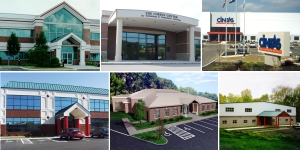Architecture

We offer our clients comprehensive architectural services including site planning and development, budgeting, programming and schematic design, as well as space planning and interior design. Our experienced architects believe in giving the client a unique building, specifically suited to their needs. By studying existing urban framework and using classic architectural detailing, we strive to provide designs that will blend with the surroundings yet maintain their own identity in the community.
Choosing the appropriate construction technology and building materials for the specific use and budget of our clients is a major concern for our architects. Once these design decisions are made and the building phase begins, our architects maintain involvement to insure the building is constructed with quality and accuracy.
Professional interior design service assures the client that their facility will function efficiently. Creative floor plans, custom interior finishes, and the necessary furnishings provide a comfortable and friendly environment for patrons as well as the flexibility and ease of maintenance required by staff. Our designs meet all applicable building codes for safety and accessibility to physically disabled persons.
From banks, libraries and medical offices to factories, recreational buildings and site amenities, our qualified staff of architects and designers gives personal attention to creating successful projects that satisfy our clients and are harmonious in their community.